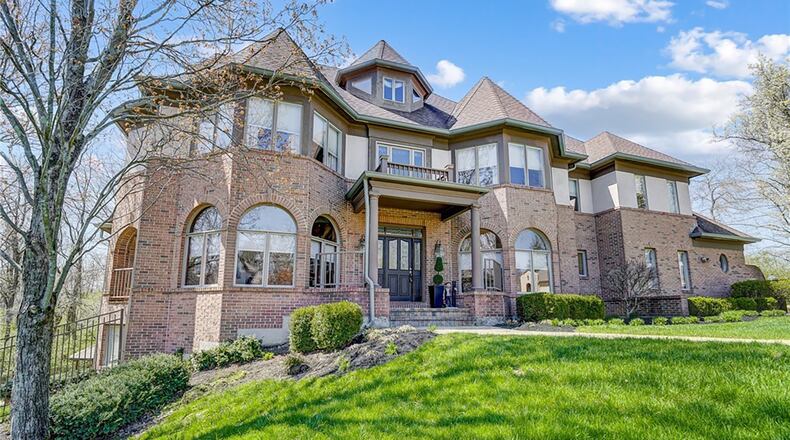The front door opens into the foyer with tile flooring and recessed lighting. To the right is the open concept formal dining room with decorative chandelier, tile flooring, crown molding and a set of bayed windows with window coverings.
To the left is the home office with neutral carpeting, crown molding, a ceiling fan, recessed lighting, French doors and built in bookcases. There are three bayed window with custom window coverings.
The foyer leads back to the kitchen. It has tile flooring, cherry wood cabinets and solid surface countertops and a tile backsplash. Appliances include wall ovens, a cooktop in the island, refrigerator and dishwasher. There is a lighting fixture over the island and recessed lighting. The island also has bar seating.
The kitchen has an eat in area. There is a bar separating the kitchen from this room with additional seating. It has tile flooring and a decorative chandelier. Open to the breakfast room is the family room. It has tile flooring, a ceiling fan, recessed lighting and a gas fireplace with glass doors and white wood mantel. Sliding glass doors open to the rear deck from this room.
Off the kitchen on the other side is the living room. It has neutral carpeting, a vaulted ceiling and a ceiling fan. There is a gas see through fireplace and a built-in bookcase. A wet bar is connected to this room and has tile flooring and wood cabinets.
Connected to the family room is a four seasons room. It has wood flooring and a bead board ceiling, a ceiling fan and recessed lighting. There is an exterior door opening to the wood deck.
The main floor also has a laundry room with tile flooring, cabinets and a sink and a half bathroom with pedestal sink and tile flooring.
A curved wood staircase with carpet runner connects the foyer to the upper level. There is a decorative chandelier at the top and recessed lighting. At the top of the stairs is a window with a window seat. The primary bedroom suite is on this level. It has a vaulted ceiling, ceiling fan, neutral carpeting and a door opening to a private deck. There is a sitting area and a see-through gas fireplace at one end. The ensuite bathroom has tile flooring, wood vanity with makeup counter, recessed lighting and a jacuzzi tub. There is a walk-in closet with carpeting and an organizing system, separate water closet and walk in shower with glass door.
There are three additional bedrooms on this level, all with neutral carpeting and ceiling fans. One has a full ensuite bath with wood vanity on carpeted floors, a separate room with the tub/shower combination and tile flooring and walk in closet. Another has an ensuite bath with wood vanity, tile flooring and tub/shower combination.
There is also a walk-in closet with an organizing system. The fourth bedroom has crown molding, a ceiling fan, a walk-in closet with organizing system and an ensuite bathroom with wood vanity, tile flooring and a tub/shower combination.
There are two sets of staircases and one with carpeted steps leads to the finished walk out basement. It has neutral carpeting, a ceiling fan and a see-through gas fireplace surrounded by stone pillars. This room has a web bar with seating, wood cabinets and solid surface countertops, recessed lighting, a beverage cooler and bar sink.
The basement also has an exercise room with neutral carpeting and a wall of mirrors, an additional bedroom (with egress) with carpeting and a ceiling fan and a full bathroom with tile flooring and a walk-in shower with glass doors and a wood vanity. There is also a game/media room with pool table and hanging light fixture.
The rear of the home has a multi-level wood deck system with wood railings. It steps down to the back yard, which is surrounded by a metal fence. Stone steps lead down to the pool area. There is a heated in ground pool with a diving board and slide and automatic cover and extended concrete seating area.
There is also a gazebo with ceiling fan and pool house/shed. An additional wood deck is outside of the gazebo, offering additional seating areas. The home also includes a hot tub on the lower-level deck with built-in seating nearby.
The home also has a whole house indoor/outdoor sound system and an irrigation system.
MORE DETAILS
Price: $980,000
More info: Spencer Marshall and Dan Krug, Exp Realty, 937-516-2761, spencer.marshall@exprealty.com, dkrug@thegaydoshteam.com
About the Author





